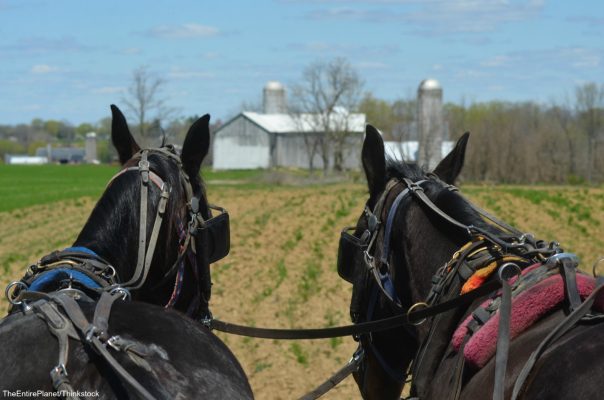Amish Built Garages
Finely Crafted Amish Built Garages & Structures
We Build 1, 2 And 3 Car Amish Garages
12×20 Garage pitch with cedar impressions siding .
Amish Built 2 car Garage 24’x24′ with attic package
Custom built 3 car garages with attic packages .
Learn More
Designing Your Amish Built Garage
Site Work and Foundation Estimates
Amish Garage Building Timeline
Garage Options, Upgrades & Plans
See some of our available upgrades & options
Amish Built foundation types available for garages.
See a sample 36 Foot garage plan
Gorgeous Design
Custom Garage Designs
All Sizes
1/2/3 Car Detached Garages
Match Your Existing Home
We are able to match your existing color & architecture !
Amish Built Garages
WE BUILD 1, 2 AND 3 CAR GARAGES IN THE FOLLOWING STATES:
PENNSYLVANIA, NEW YORK, MARYLAND, VIRGINIA, DISTRICT OF COLUMBIA, NEW JERSEY, CONNECTICUT, DELAWARE
Call us Today For a Free Quote :
717-431-8611
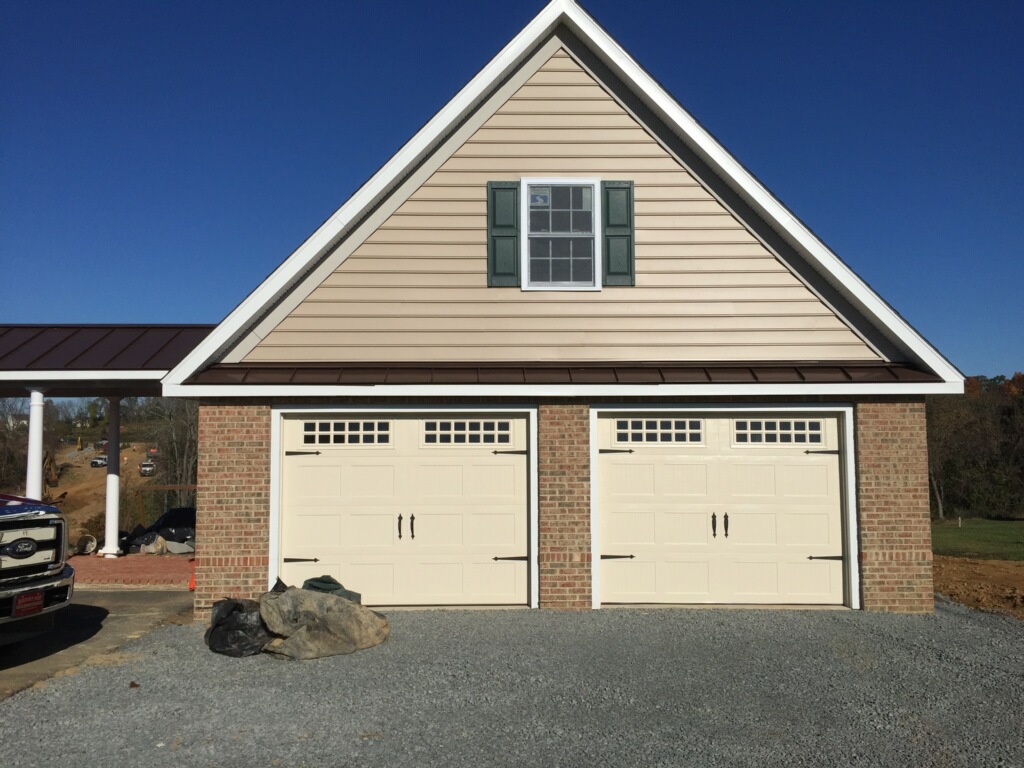
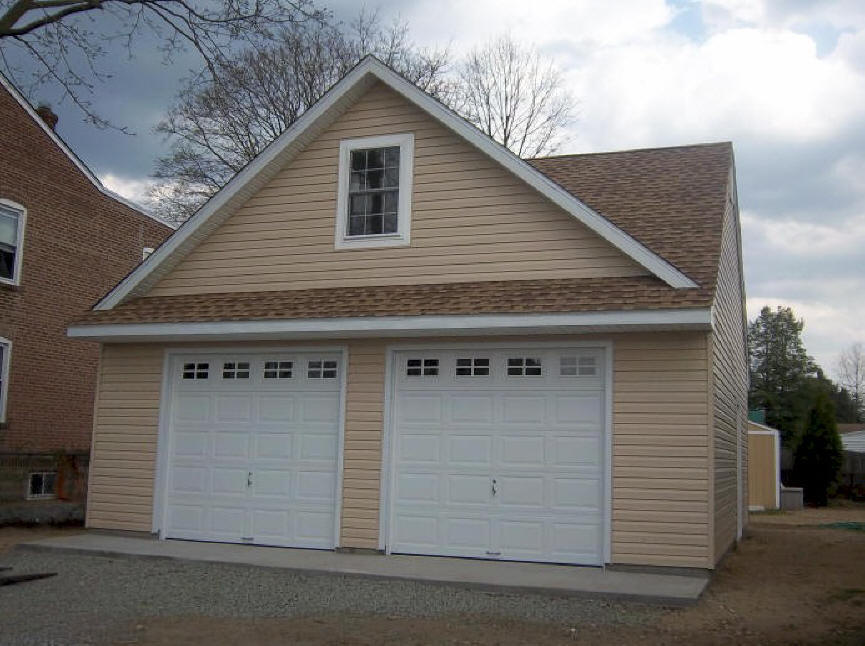
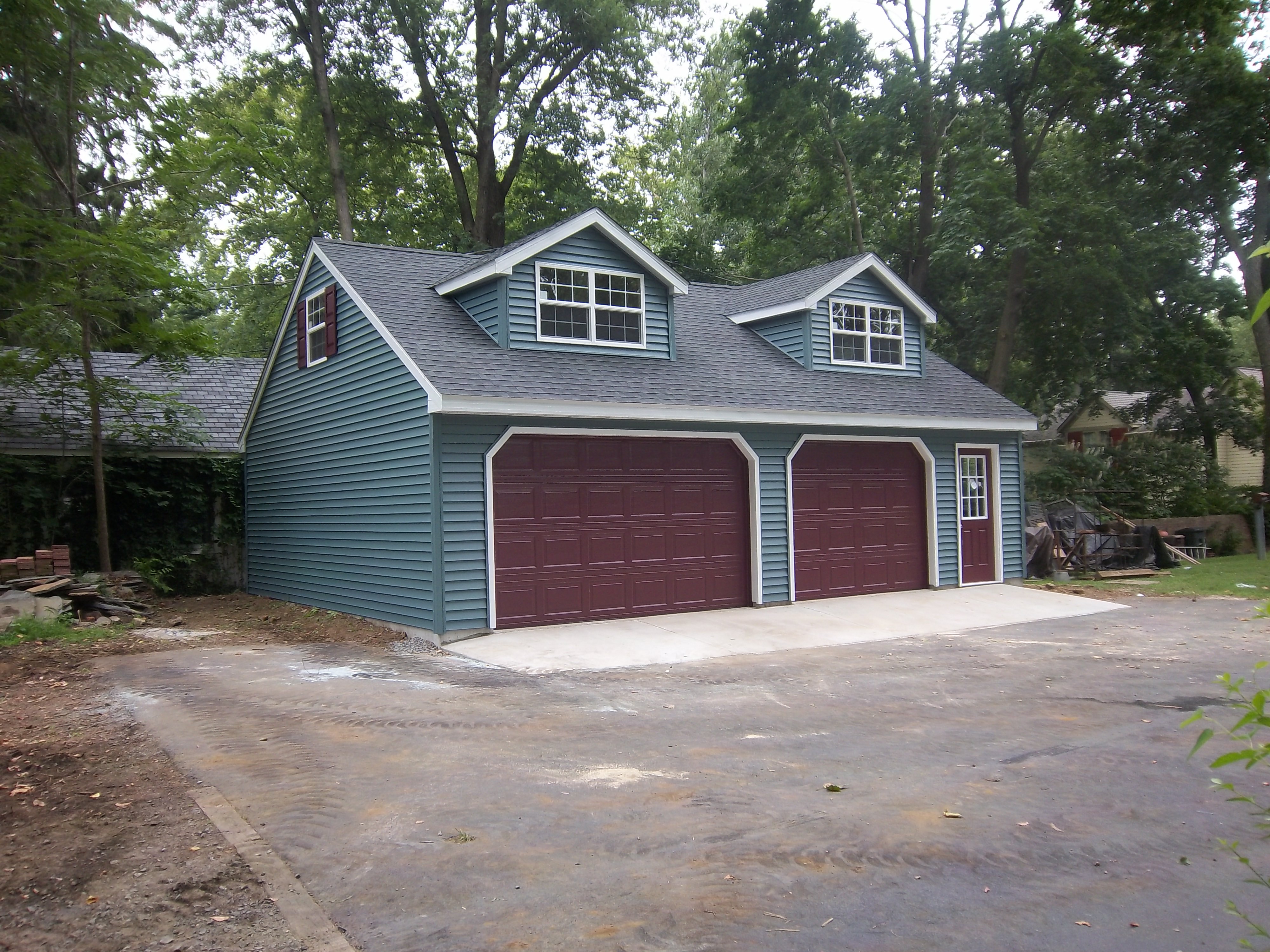
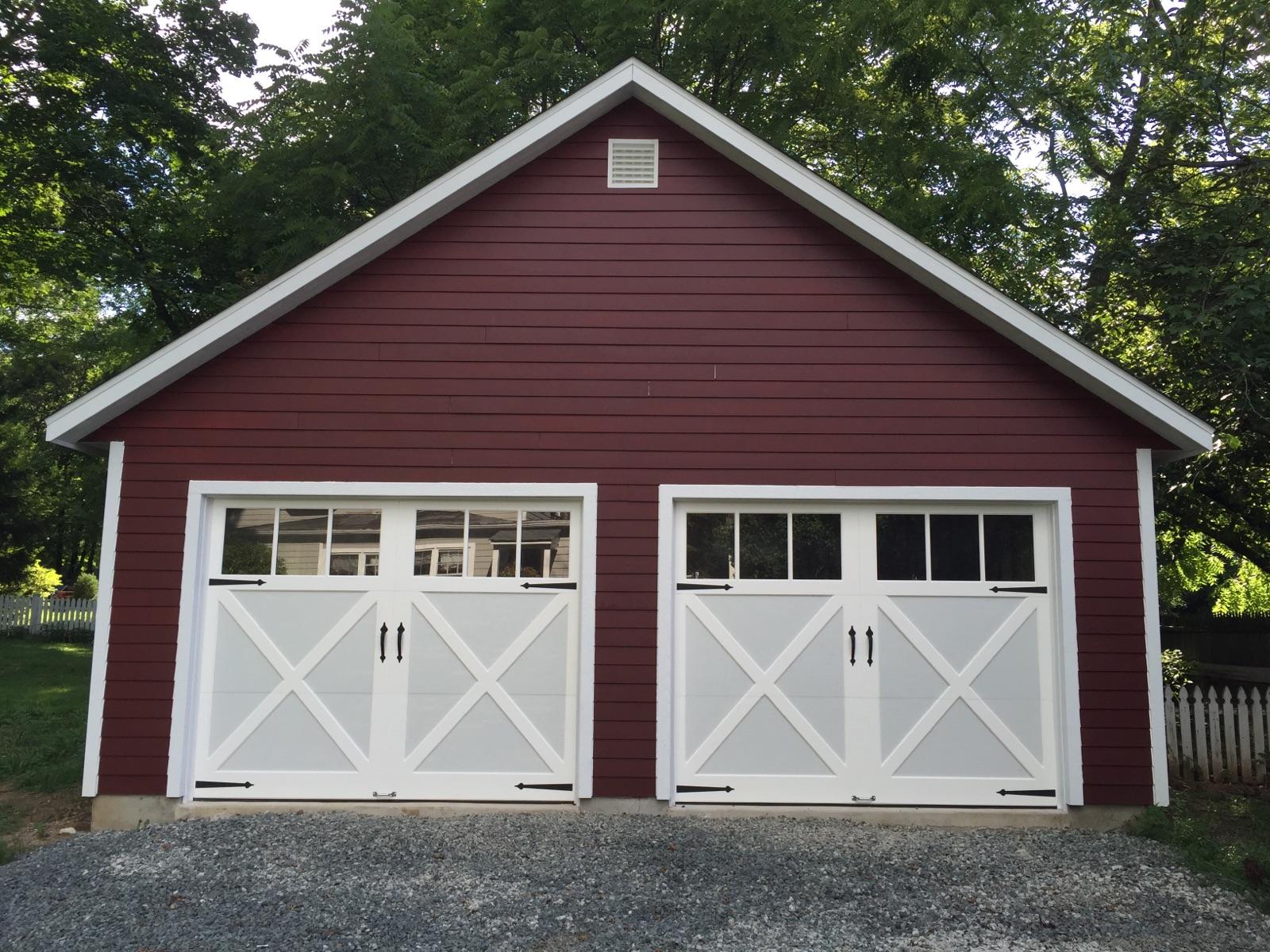
Frequently Asked Questions
Where Do The Garages Start Out ?
All of our Amish Built Garages begin in our huge production facility in New Holland, PA
Do you need blueprints ?
All garages start out as an engineered stamped blueprint. The blueprints will first have to be approved by your local building inspector.
Do you need permits to start ?
Once approved, the town, county or city in which you live will issue a building permit.
What is included in a standard garage ?
Our standard Amish Built garage includes (3) double pane, insulated glass windows with a 6-over -6 lite grid in-between the glass panes (1)- fiberglass, insulated, raised panel entry door with a 9-lite glass and (2)raised panel garage doors or (1) garage door (your choice). Our standard siding is a double Dutch Lap vinyl siding we use GAF-Timberline, high definition, lifetime architectural shingles. Our standard engineer roof truss starts with a 4/12 pitch. Window and door locations are your choice as is roof ridge direction with either the gable facing forward or the eave side facing forward.
What does a standard blueprint look like ?
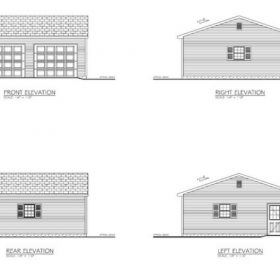
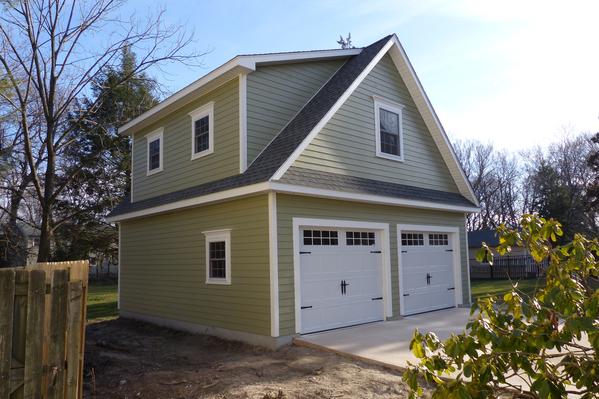
Get in Touch
Hours
Monday - Friday 9am – 7pm
Saturday 9am – 7pm
Sunday Closed
Address:
1390 Columbia Dr, Lancaster, PA 17603
Phone:
717-431-8611

